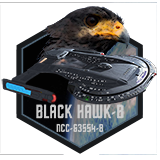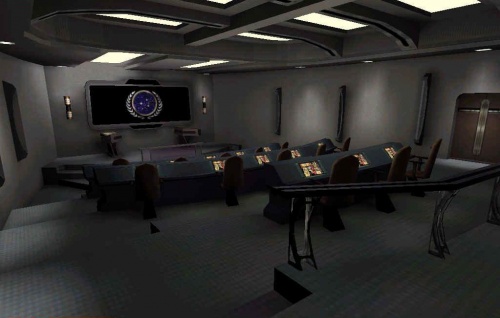- See also Squadron Command Center.
The Squadron Command Center features two briefing rooms. Each room has twenty seats, but can accommodate as many as 50 persons. Each of the 20 seats features library computer access, handy for the attendees to follow along with the briefing and/or review relevant information.
Room 1 is generally used by the pilots, but is available to the maintenance team when not in use.
Room 2 is always in use by the Maintenance Crews.
| USS BLACK HAWK TOUR • COMPLETE DECK LISTING | |
| KEY LOCATIONS | Main Bridge • Main Conference Lounge • Sickbay • Flight Deck • Main Engineering • Security Complex |
| SECONDARY LOCATIONS | Captain's Ready Room • XO's Ready Room • Brig • Armory • Mess Hall • Cargo Bays • Transporter Room Science Labs • Auxiliary Control • Chief Counselor's Office • Chief Operations Officer's Office Squadron Command Center • Intelligence Center |
| LIVING AREAS | Captain's Quarters • Senior Officer Quarters • Officer Quarters • Junior Officer Quarters Senior NCO Quarters • NCO Quarters • Enlisted Quarters VIP / Guest / Civilian Quarters • Fighter Pilot Quarters |
| OFF DUTY & LOUNGE | Holosuites • Holodecks • Talons • USS Black Hawk War Time Memorial • Recreation Room • Library • Arboretum |

