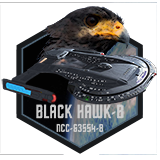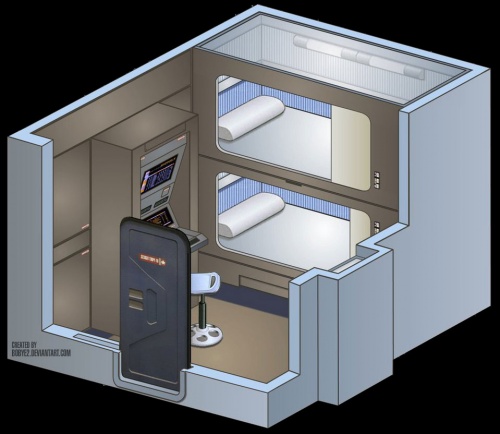More actions
Greenfelt22 (talk | contribs) Created page with "500px Category:Tour" |
Greenfelt22 (talk | contribs) |
||
| (4 intermediate revisions by the same user not shown) | |||
| Line 1: | Line 1: | ||
[[File: | [[File:EnlistedQuarters.jpg|500px]] | ||
One of Starfleet's major concerns in terms of its personnel is crew comfort. The vast distances of space | |||
and immense responsibilities asked of a ship's crew require that they have a fitting place to retreat to | |||
for rest and relaxation. The amount of living space allotted to a crewman is between 110 and 120 | |||
square meters on large explorers and space stations. The amount and quality is relative, of course, to | |||
the size and type of vessel in question. It has always been the goal of ship designers to allow each | |||
crewman and assigned personnel their own quarters, but this is usually not feasible. Typically lowerrank | |||
crew are required to share quarters (2 to a room), especially on smaller escorts and frigates. | |||
For every 10 rooms, there is a shared shower area located on the deck. | |||
=Locations= | |||
Enlisted Cabins are located on: | |||
* Deck 4, (12) 2-person rooms | |||
* Deck 5, (36) 2-person rooms | |||
* Deck 6, (40) 2-person rooms | |||
* Deck 7, (12) 2-person rooms | |||
{{CreditsBobye}} | |||
{{FooterTour}} | |||
[[Category:Personnel]] [[Category:Black Hawk Tour]] | |||
Latest revision as of 12:35, 9 November 2025
One of Starfleet's major concerns in terms of its personnel is crew comfort. The vast distances of space and immense responsibilities asked of a ship's crew require that they have a fitting place to retreat to for rest and relaxation. The amount of living space allotted to a crewman is between 110 and 120 square meters on large explorers and space stations. The amount and quality is relative, of course, to the size and type of vessel in question. It has always been the goal of ship designers to allow each crewman and assigned personnel their own quarters, but this is usually not feasible. Typically lowerrank crew are required to share quarters (2 to a room), especially on smaller escorts and frigates.
For every 10 rooms, there is a shared shower area located on the deck.
Locations
Enlisted Cabins are located on:
- Deck 4, (12) 2-person rooms
- Deck 5, (36) 2-person rooms
- Deck 6, (40) 2-person rooms
- Deck 7, (12) 2-person rooms
Credits
The artwork contained on this page was created by Bobye.
| USS BLACK HAWK TOUR • COMPLETE DECK LISTING | |
| KEY LOCATIONS | Main Bridge • Main Conference Lounge • Sickbay • Flight Deck • Main Engineering • Security Complex |
| SECONDARY LOCATIONS | Captain's Ready Room • XO's Ready Room • Brig • Armory • Mess Hall • Cargo Bays • Transporter Room Science Labs • Auxiliary Control • Chief Counselor's Office • Chief Operations Officer's Office Squadron Command Center • Intelligence Center |
| LIVING AREAS | Captain's Quarters • Senior Officer Quarters • Officer Quarters • Junior Officer Quarters Senior NCO Quarters • NCO Quarters • Enlisted Quarters VIP / Guest / Civilian Quarters • Fighter Pilot Quarters |
| OFF DUTY & LOUNGE | Holosuites • Holodecks • Talons • USS Black Hawk War Time Memorial • Recreation Room • Library • Arboretum |

